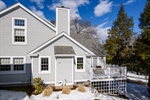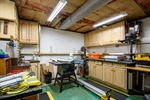26 Highcroft Way, Hopkinton, MA 01748
Back to Website: 26HighcroftWay.com
Features
- Updated Kitchen
- Updated Primary Bathroom
- Updated Main Bathroom
- Finished Basement
- First Floor Primary Ensuite
Remarks
Nestled within the beautifully landscaped Village at Highland Park, this coveted end-unit is a true sanctuary of style & comfort. Warm, earthy tones set the stage in the updated kitchen, where a charming bay window bump-out, high-end cabinetry, & stainless appliances create an inviting space. Gleaming wood floors flow seamlessly thru the open-concept living areas, enhancing the home's sophisticated charm. 1st floor primary ensuite, graced w/ vaulted ceilings, offers a serene retreat featuring a luxurious soaking tub & expansive walk-in shower. Upstairs, a sunlit 2nd bedrm w/vaulted ceilings ensures privacy, while a versatile loft area w/ skylights overlooks the living space—perfect for work/creative pursuits. Walk-out finished basemnt -complete w/ a bonus rm, custom-built -in, cedar closet, & ample storage. Step outside to a low-maintenance composite deck that provides the perfect vantage point for enjoying beautiful landscaping. Near commuter rail, scenic Hopkinton State Park, highly ranked school system.General Information
Building Details
Amenities
- Built-ins
- Carpet
- Ceiling Fan(s)
- Central A/C
- Deck
- Dishwasher
- Dryer
- Fireplace
- Hardwood Floors
- Landscaped Front Yard
- Microwave
- Porch
- Range / Oven
- Refrigerator
- Remodeled Bath
- Remodeled Kitchen
- Smoke Detectors
- Stainless Steel Appliances
- Storage Area
- Stove
- Tile Floors
- Vaulted Ceilings
- Walkout
- Washer
85 Main Street
Hopkinton, MA 01748











































